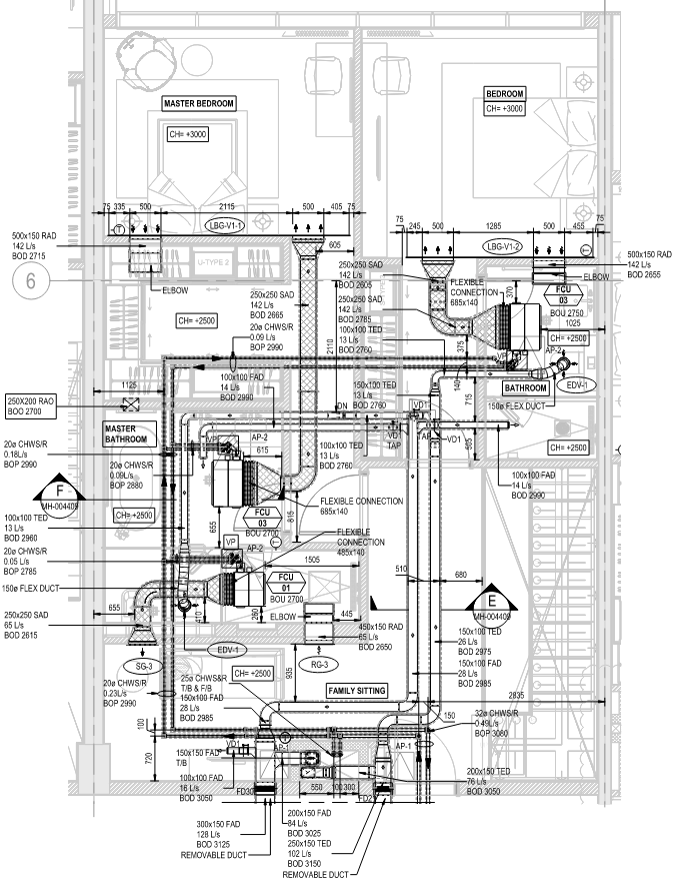BIM SERVICES
- Home
- Services
- BIM Services
- Construction / IFC Drawings
Construction / IFC Drawings
At Meplex, “IFC” means the drawings and specifications that the project is actually built from—approved by the authority having jurisdiction and locked against casual change. We generate these construction documents directly from our coordinated BIM, so what’s on paper matches the federated model: clear, code-aligned, and field-ready. (Not to be confused with IFC the file format—Industry Foundation Classes—we can deliver that too, but “Issued for Construction” is a contract milestone.)
Our IFC sets capture technical intent and constructability: correct system sizes, routing, elevations, supports, access clearances, and maintenance zones—so trades install once, not twice. Each sheet is QA/QC’d for standards, naming, and dimensions; changes are version-controlled in your CDE, with transmittals and revision logs for auditability.
What we include in Meplex IFC packages
Floor plans at specified scales with verified system sizes and annotations.
Schematic/riser diagrams ensuring service continuity, branch connections, and riser sizing.
Detail/enlarged views with typical installation details, mock-ups, and complete equipment schedules.
Block-out/penetration drawings showing major structural openings coordinated with MEP needs.
Plus: coordinated sections/elevations, mounting heights, hanger/support details, access/clearance zones, legends, notes, and sheet indexes—so the field team has everything needed to build safely, efficiently, and on schedule.















