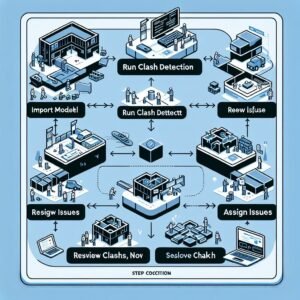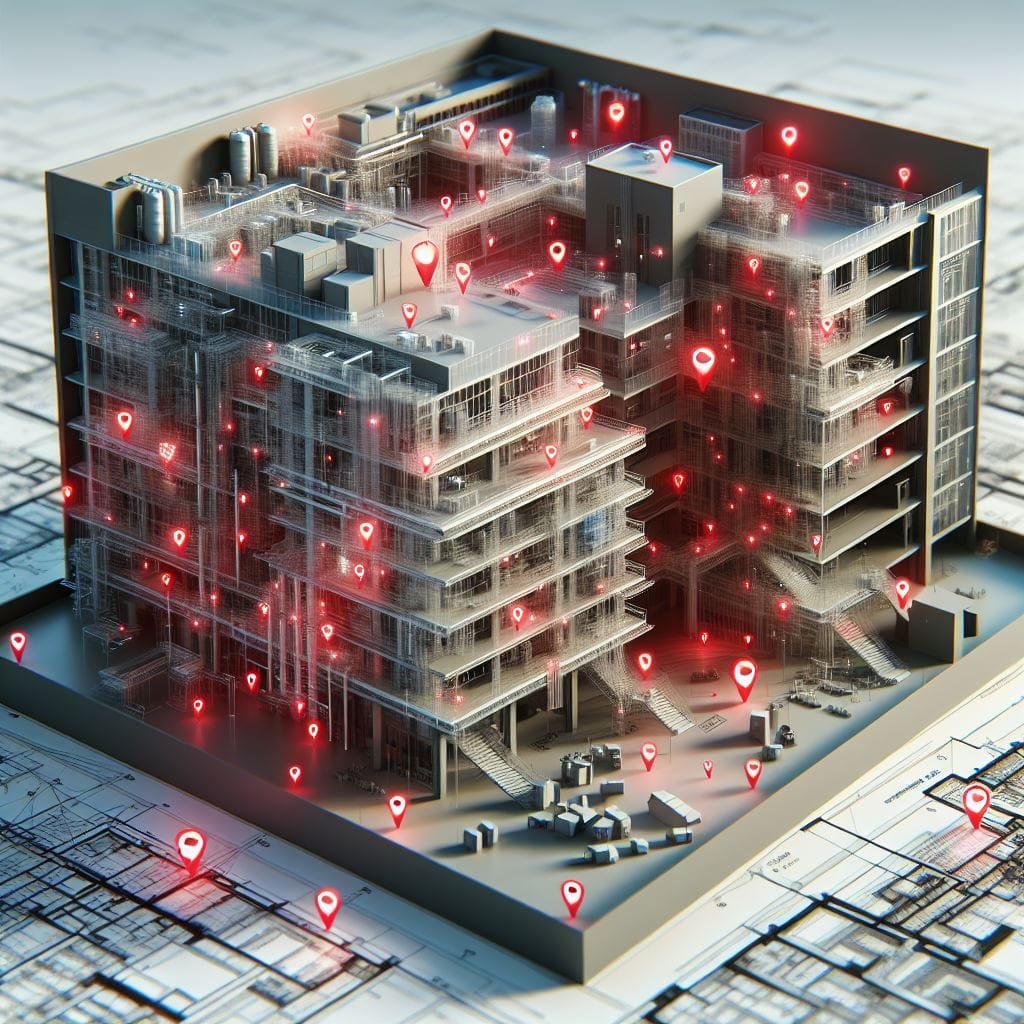Proactive Clash Detection & Mitigation in BIM: Enhancing Construction Efficiency
Building Information Modeling (BIM) has revolutionized the architecture, engineering, and construction (AEC) industry by streamlining design, planning, and execution processes. Among the numerous benefits BIM offers, proactive clash detection and mitigation stand out as a critical feature that significantly reduces costly errors, project delays, and inefficiencies. This blog post explores how proactive clash detection in BIM works and its impact on the construction lifecycle.
Understanding Clash Detection in BIM
Clash detection is the process of identifying conflicts or “clashes” between different elements in a construction project, such as structural components, HVAC systems, electrical wiring, and plumbing networks. These clashes often arise when designs are developed independently by different teams without comprehensive integration. BIM allows for early detection of these issues within a shared 3D model, enabling teams to address them during the design phase rather than during construction.
Types of Clashes
- Hard Clashes: These occur when two components physically overlap or occupy the same space. For example, a beam might intersect with a duct, leading to a construction issue if left unresolved.
- Soft Clashes: These involve spatial tolerances or clearance issues. For instance, a maintenance pathway may not meet the required clearance standards due to the proximity of adjacent components.
- Workflow Clashes: These are schedule-related conflicts where different trades or teams plan to work in the same space at the same time, leading to logistical inefficiencies.
How Proactive Clash Detection Works
Proactive clash detection involves leveraging BIM software to identify and resolve clashes before construction begins. Here’s a typical workflow:
- Integration of Models: Teams upload individual design models (structural, architectural, MEP, etc.) into a centralized BIM platform.
- Clash Detection Analysis: BIM software analyzes the integrated model to identify conflicts between various components.
- Visualization of Clashes: The software highlights clashes in the 3D model, allowing teams to visualize the conflicts and their implications.
- Collaborative Resolution: Stakeholders collaborate to resolve issues, revising designs or adjusting schedules as needed.
- Validation and Reporting: The revised model is validated to ensure all clashes are resolved, and reports are generated for documentation.
Benefits of Proactive Clash Detection
- Cost Savings: Resolving clashes during the design phase is significantly cheaper than addressing them during construction.
- Time Efficiency: Proactive detection prevents project delays caused by unforeseen conflicts.
- Improved Collaboration: A centralized BIM model fosters better communication and collaboration among stakeholders.
- Higher Quality Outputs: Early identification and resolution of issues lead to more accurate designs and fewer on-site rework requirements.

Real-World Applications
Many construction projects worldwide have benefited from proactive clash detection. For example, during the construction of a major hospital, BIM was used to identify over 1,000 clashes before ground was broken. This preemptive approach saved millions of dollars and months of construction time.

The Future of Clash Detection
Advances in AI and machine learning are enhancing the capabilities of clash detection tools. Predictive algorithms can now foresee potential clashes based on historical data and design trends, making the process even more efficient. Additionally, the integration of augmented reality (AR) and virtual reality (VR) allows teams to experience and address clashes in an immersive environment.
Proactive clash detection and mitigation are indispensable for modern construction projects, enabling teams to deliver on time and within budget while maintaining high-quality standards. By leveraging BIM, the AEC industry can continue to innovate and overcome traditional construction challenges, paving the way for smarter and more efficient building practices.



